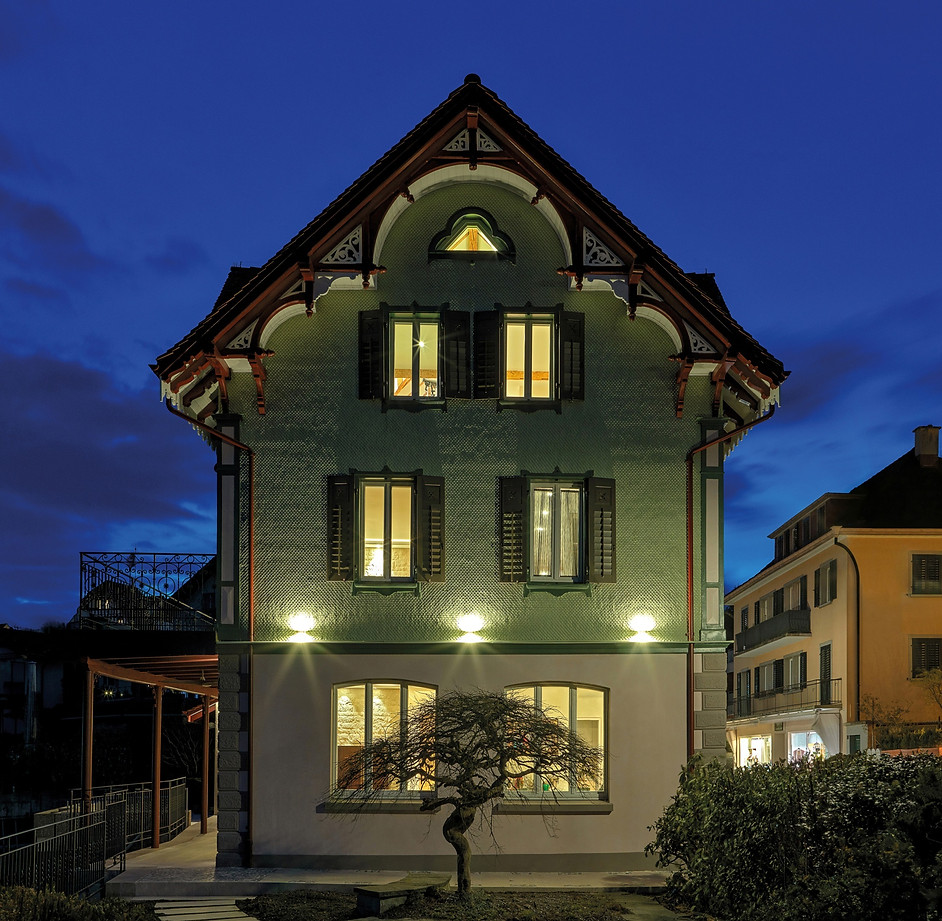Lake House
Client:
Private Client
Categories:
Residential
Status:
Completed 2023
Area:
310 m2 + 450 m2
Location:
Programme:
Concept Design, Detailing, Tender and Construction
RIBA Stages 0 to 6
Lucern,
Switzerland
Budget:
GBP 3M
The property is a remarkable 1901 Swiss Chalet on the front line of Lake Lucerne.
The house has exchanged hands through different owners and has had several refurbishments through the decades resulting in a loss of its original Art Nouveau details to the inside as well as the external façade.
FIMA has been commissioned to design and refurbish this outstanding property. The design concept is to reinstate part of the original character of this historic chalet for a modern family use.
Within the design solutions, FIMA has revisited Art Nouveau details into a modern feel that merges with the traditional Russian banyas. The house looks to reinstate traditional materials such as locally sourced timber and stone.
The design creates a stronger connection to its beautiful lake house context by creating larger openings towards the lake and breaking the top floor into an open double height space. The outer façade has been treated to completely reinstate all the lost 1901 details. The original fish scale cladding, decorative window cornices and stone corners have been reinstated. Additionally, the house has been designed to meet a low carbon footprint and uses a ASHP as a source of heating and cooling.







































